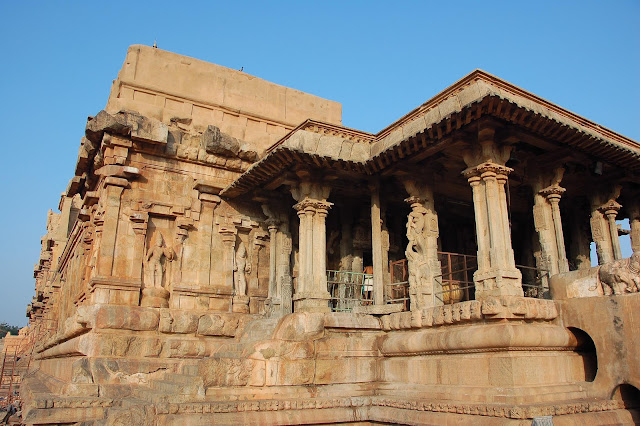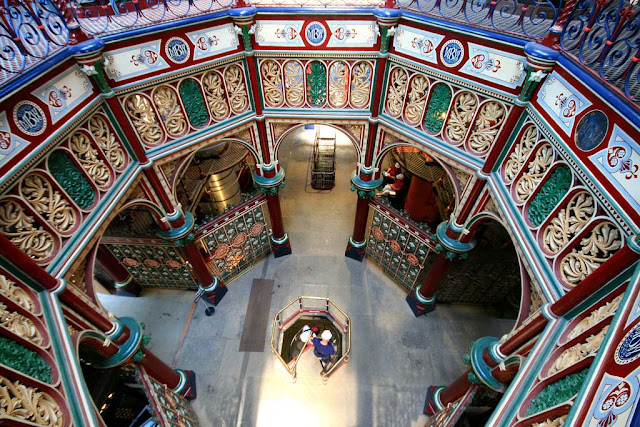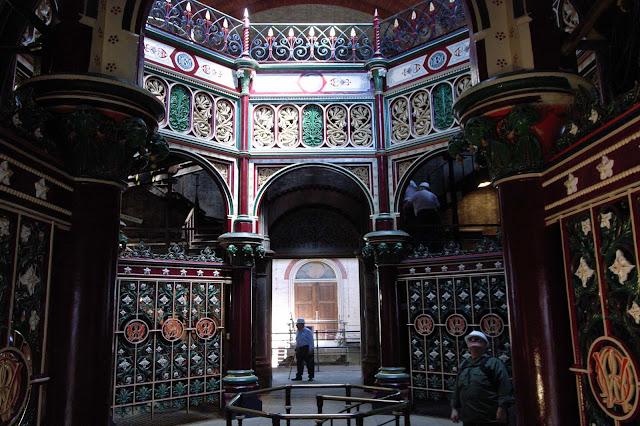Nestled high in West Himalaya, India’s Valley of Flowers National Park is renowned for its meadows of endemic alpine flowers and outstanding natural beauty. This richly diverse area is also home to rare and endangered animals, including the Asiatic black bear, snow leopard, brown bear and blue sheep. The gentle landscape of the Valley of Flowers National Park complements the rugged mountain wilderness of Nanda Devi National Park. Together they encompass a unique transition zone between the mountain ranges of the Zanskar and Great Himalaya, praised by mountaineers and botanists for over a century and in Hindu mythology for much longer.
 |
| Valley of Flowers National Park |
The Valley of Flowers is an outstandingly beautiful high-altitude Himalayan valley that has been acknowledged as such by renowned mountaineers and botanists in literature for over a century and in Hindu mythology for much longer. Its ‘gentle’ landscape, breath-takingly beautiful meadows of alpine flowers and ease of access complement the rugged, mountain wilderness for which the inner basin of Nanda Devi National Park is renowned.

The Valley of Flowers is internationally important on account of its diverse alpine flora, representative of the West Himalaya biogeographic zone. The rich diversity of species reflects the valley’s location within a transition zone between the Zaskar and Great Himalaya ranges to the north and south, respectively, and between the Eastern and Western Himalaya flora. A number of plant species are internationally threatened, several have not been recorded from elsewhere in Uttaranchal and two have not been recorded in Nanda Devi National Park. The diversity of threatened species of medicinal plants is higher than has been recorded in other Indian Himalayan protected areas. The entire Nanda Devi Biosphere Reserve lies within the Western Himalayas Endemic Bird Area (EBA). Seven restricted-range bird species are endemic to this part of the EBA.

The Nanda Devi National Park is one of the most spectacular wilderness areas in the Himalayas. It is dominated by the peak of Nanda Devi, which rises to over 7,800 m. No people live in the park, which has remained more or less intact because of its inaccessibility. It is the habitat of several endangered mammals, especially the snow leopard, Himalayan musk deer and bharal.
The park lies in Chamoli district, within the Garhwal Himalaya. It comprises the catchment area of the Rishi Ganga, an eastern tributary of Dhauli Ganga which flows into the Alaknanda River at Joshimath. The area is a vast glacial basin, divided by a series of parallel, north-south oriented ridges. These rise up to the encircling mountain rim along which are about a dozen peaks, the better known including Dunagiri, Changbang and Nanda Devi East.

Nanda Devi West, India's second-highest mountain, lies on a short ridge projecting into the basin and rises up from Nanda Devi East on the eastern rim. Trisul, in the south-west, also lies inside the basin. The upper Rishi Valley, often referred to as the 'Inner Sanctuary', is fed by Changbang, North Rishi and North Nanda Devi glaciers to the north and by South Nanda Devi and South Rishi glaciers to the south of the Nanda Devi massif. There is an impressive gorge cutting through the Devistan-Rishikot ridge below the confluence of the North and South Rishi rivers. The Trisuli and Ramani glaciers are features of the lower Rishi Valley or 'Outer Sanctuary', below which the Rishi Ganga enters the narrow, steep-sided lower gorge.

Forests are restricted largely to the Rishi Gorge and are dominated by fir, rhododendron and birch up to about 3,350 m. Forming a broad belt between these and the alpine meadows is birch forest, with an understorey of rhododendron. Conditions are drier within the 'Inner Sanctuary', becoming almost xeric up the main Nanda Devi glaciers. Beyond Ramani, the vegetation switches from forest to dry alpine communities, with scrub juniper becoming the dominant cover within the 'Inner Sanctuary'. Juniper gives way altitudinally to grasses, prone mosses and lichens, and on riverine soils to annual herbs and dwarf willow.
Woody vegetation extends along the sides of the main glaciers before changing gradually to squat alpines and lichens. Local populations use a total of 97 species, for medicine, as food plants, fodder, fuel, tools, house building and fibres, as well as for religious purposes.
The basin is renowned for the abundance of its ungulate populations, notably Himalayan musk deer (listed as 'lower risk' threatened species). Mainland serow and Himalayan tahr are also common. The distribution of goral does not appear to extend to within the basin, although the species does occur in the vicinity of the national park. Large carnivores are common leopard, Himalayan black bear and brown bear, the existence of which has yet to be confirmed. The only primate present is common langur, although rhesus macaque has been sighted outside the park boundaries. Some 83 species are reported from the biosphere reserve.

A total of 114 bird species belonging to 30 families was recorded during the 1993 Nanda Devi Scientific and Ecological Expedition, some 67 for the first time. Species abundant during May and June include crested black tit, yellow-bellied fantail flycatcher, orange-flanked bush robin, blue-fronted redstart, Indian tree pipit, vinaceous-breasted pipit, common rosefinch and nutcracker. Species richness was found to be highest in temperate forests, with a significant decline in richness as elevation increased.
Text source:- Wikipedia. Images are copyrighted by their owners. Found any copyright issue, contact the administrator immediately. Report it now! 



























































